Finally… Everything You’ll Ever Need to Know About
Roman Architecture, Pt. 1: Ancient vs. Classical
Rome is my favorite city to indulge my curiosity. During a 15-minute stroll, you can pass the foundation of a temple built prior to the birth of Christ, a massive temple built during the Roman Empire, a medieval cloister, and a 16th century palace.
So how do you know what you’re looking at?
Let’s begin with the two earliest periods:
* Ancient Roman Architecture – built in Rome from the founding of the Roman Republic in 509 BC until the transition to the Roman Empire in 27 BC
* Classical Roman Architecture – built in Rome from 27 BC until the city was sacked by the Vandals and then the Goths in 476 AD and the Empire collapsed
Ancient Roman Architecture (509 BC to 27 BC)
The first thing to know about Ancient Roman architecture is that it was basically a knockoff of Ancient Greek architecture. (As Horace said: “Captive Greece took captive her savage conqueror and brought the arts to rustic Latium.” Or, more eloquently, as my brother Andrew, a Greek and Latin scholar, once put it: “In Conquering Greece, Rome was itself conquered.”)
You can find lots of Ancient Roman temples in the Roman Forum, that vast field of antiquity that sits in the middle of the city. The buildings are only fragments of what they once were. But still…
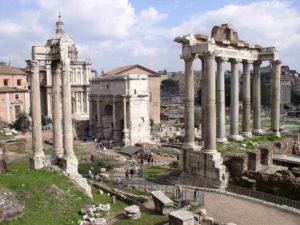
The above image shows a small slice of the Forum. See all those columns? Do you see how they are holding up those horizontal slabs of marble?
That’s an example of trabeated or post-and-lintel construction. It was the defining feature of both Ancient Greek and Ancient Roman architecture.
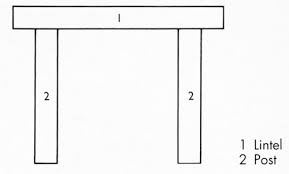
Here’s the Parthenon on the Acropolis in Athens. It gives you a better idea of how these post-and-lintel buildings looked:
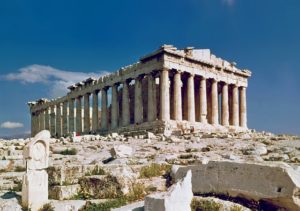
And to show you how they looked back in their prime, with the white marble painted in bright colors, here is a digitally enhanced image of the first Temple of Jupiter Optimus Maximus on the Capitoline Hill in Rome:
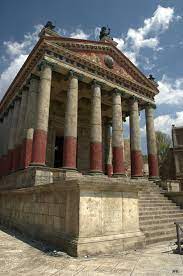
Now let’s move on to…
Classical Roman Architecture (27 BC to 476 AD)
There were three technological developments during this period that defined the Classical Roman style: the perfection of concrete, the dome, and the Roman arch.
Roman Concrete
The Romans didn’t invent concrete.(It had been used in Mesopotamia. But they improved it.
Roman concrete was a mixture of lime mortar, ash, water, and stones of various sizes. It was strong and durable – stronger and more durable than much of the concrete that is used today. And that is why so many Classical Roman buildings – as opposed to Ancient Roman buildings – are still standing, all over Rome and throughout the parts of Europe that had been conquered by the Roman Empire.
Roman concrete was so solid and strong that, unlike post-and-lintel, it could be used for structurally complex forms. And that paved the way for a second technological breakthrough: the dome.
The Dome
The dome made it possible for the Romans to construct buildings with wide open interior spaces. The best example of this is the Pantheon.
This is what the Pantheon looks like if you approach it at ground level:
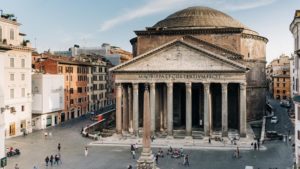
The front is a Greek-style portico, with columns topped by a triangular pediment. But that is just a very small part of the building, as you can see in this aerial shot:
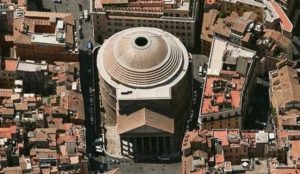
Because it allowed for an immense interior space, it is the dome that makes the Pantheon so spectacular.
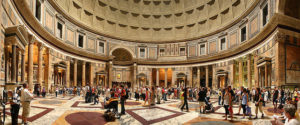
The Roman Arch
Post-and-lintel construction is very simple. The weight above the lintel is entirely supported by the posts. And the span of the opening between the posts is determined by the strength of the lintel. Posts and lintels were typically made from hardwood timbers or hard stone. Thus, the size of a post-and-lintel building (both in height and length) was limited to what those materials could support.
But the Roman arch supports the weight above it very differently. Through the keystone (at the top), the weight is distributed downwards (onto the foundation) and outwards (towards the walls) at the same time.
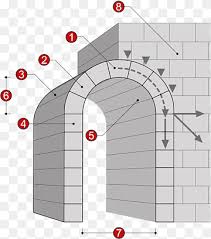
As a result, you didn’t need huge amounts of marble and timber to build big. You could do it with brick walls and arches.
And since ordinary stone and bricks are more readily available than hardwood timbers and marble, the construction of buildings became much easier and cheaper, and possible to do anywhere. You didn’t need to be near a hardwood forest or a marble quarry.
Thus, the Romans were able to build miles of aqueducts to carry water to their cities. Here’s an example:
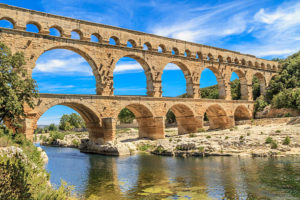
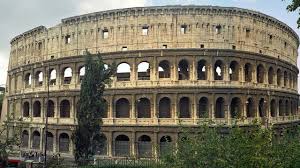
(Yes, that’s the Colosseum you are looking at.)
The main things to remember about this period of Roman architecture:
* Post-and-lintel construction is the defining technology of Ancient Greek and Ancient Roman architecture. It is what gives the buildings their shape (mostly rectangular) and style (lots of columns).
* Three architectural innovations separate Ancient Roman architecture from Classical Roman architecture: the perfection of concrete, the dome, and the Roman arch. The Romans used these technologies to build an empire of thousands of public, military, and religious buildings, from Italy to France, Germany, and England, and all the way to Turkey. The used them to build aqueducts, bridges, and dams; amphitheaters, temples, and palaces.
* When you see rectangular buildings with post-and-lintel construction (columns and overhead slabs of marble), you’re looking at Ancient Greek or Ancient Roman architecture. When you see domes and arches, its Classical Roman.
